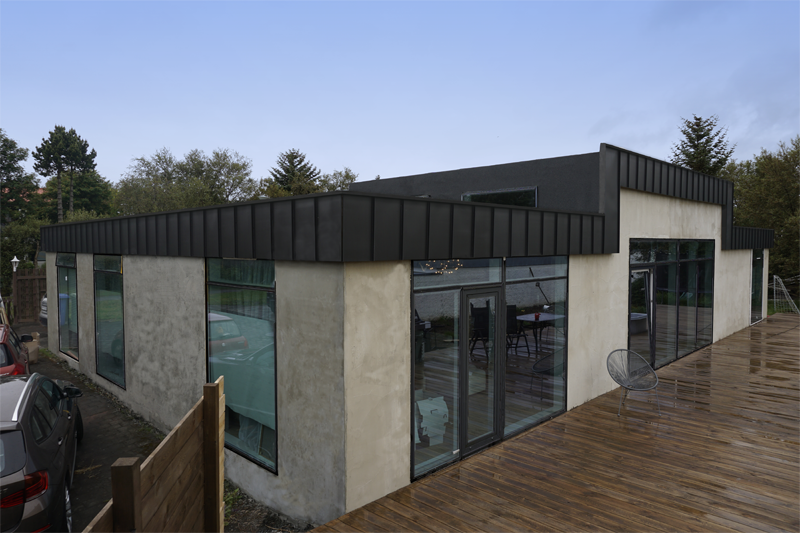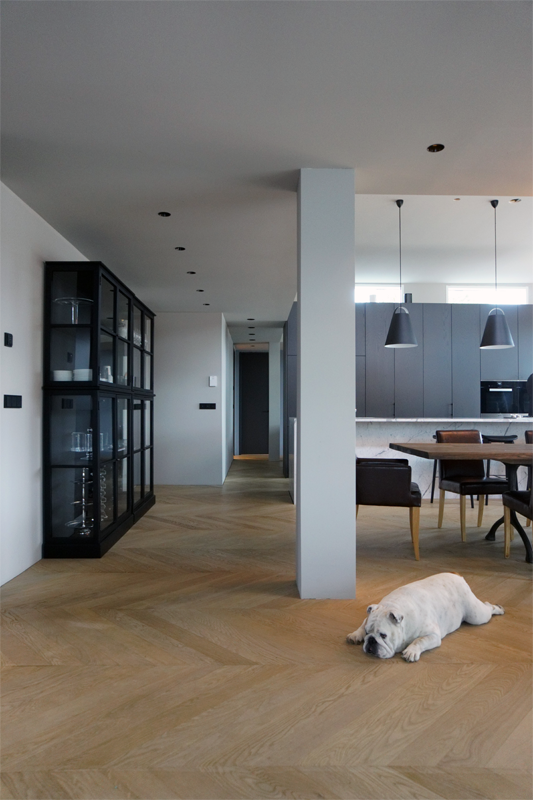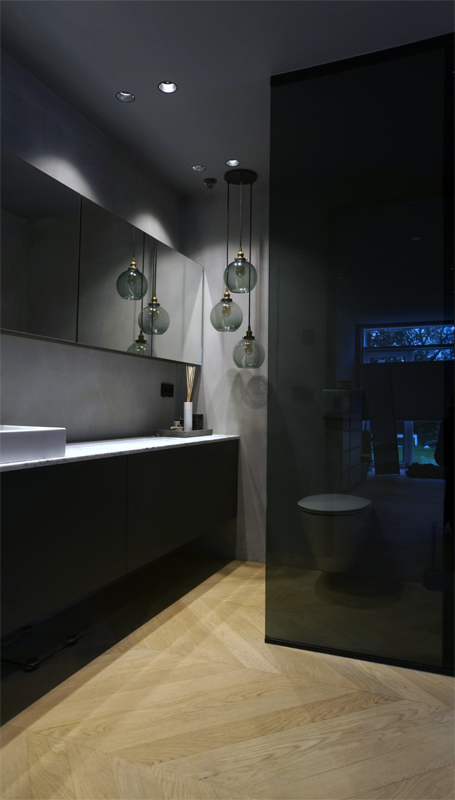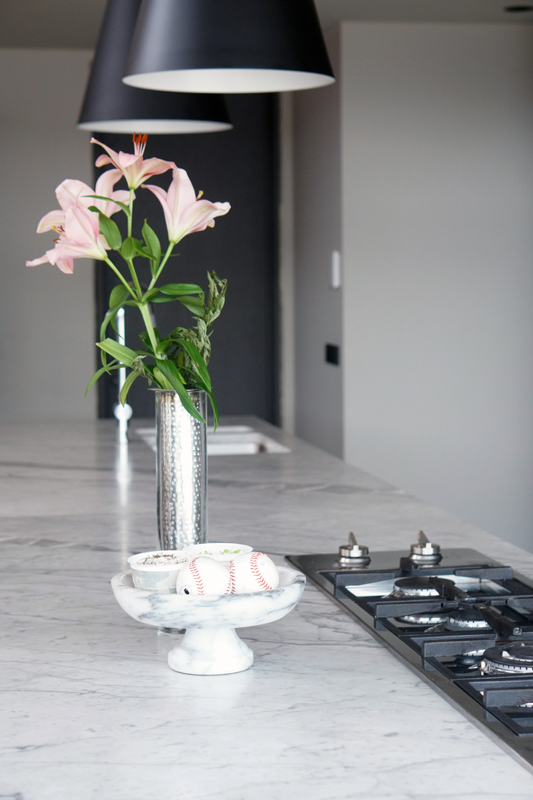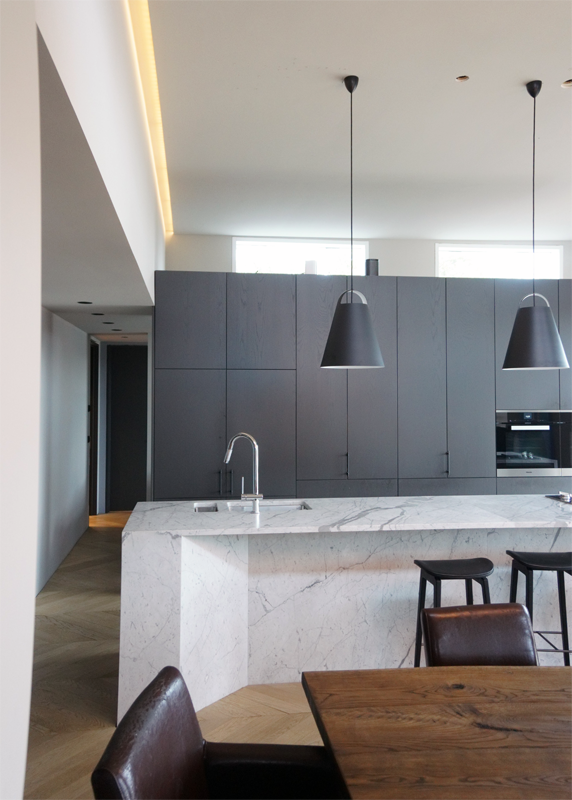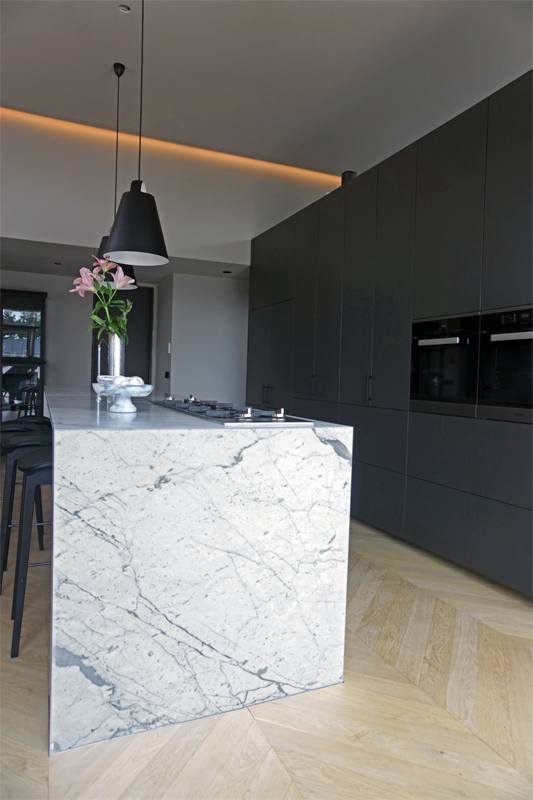1970s Icelandic House
Vidsja
Arctic Wood
Gudjon T. Erlendsson
Heiðar Þór Jónsson
Materiality
Exposed light coloured concrete finishes, oak, brass and marble contrasted against dark colours
A renovation of a modernist Icelandic suburban house in Reykjavik. The client purchased the dilapidated house with the purpose of re-modelling it and bringing it up to contemporary standards. This single storey bungalow was built in the 70s out of concrete blocks, with lightweight roof and secondary steel structure. As a consequent the house needed allot of updating. As a part of the project it involved filling in a small central courtyard and enlarging windows to bring in the bright arctic light into the house. Around this, the internal alterations strategically placed all service spaces along the entrance side to the north of the house with the bedroom area on the east side. Consequently this left a large open plan space facing south and west for the living room, dining and kitchen. Here, a self standing wall separates the kitchen from the bedroom zone forming a space used as a family/TV room.
Design
The design attempts to combine a contemporary tectonic and minimal design approach with references to the bronze and browns of the 1970s aesthetics. Tones of grey are then used in the interior decoration and fit-out. While using window openings to “paint” the spaces with multiple variations of natural light. This results is a hyggelige home with spaces ranging from atmospheric private to bright communal spaces.
The results is a contemporary and cozy family home.
