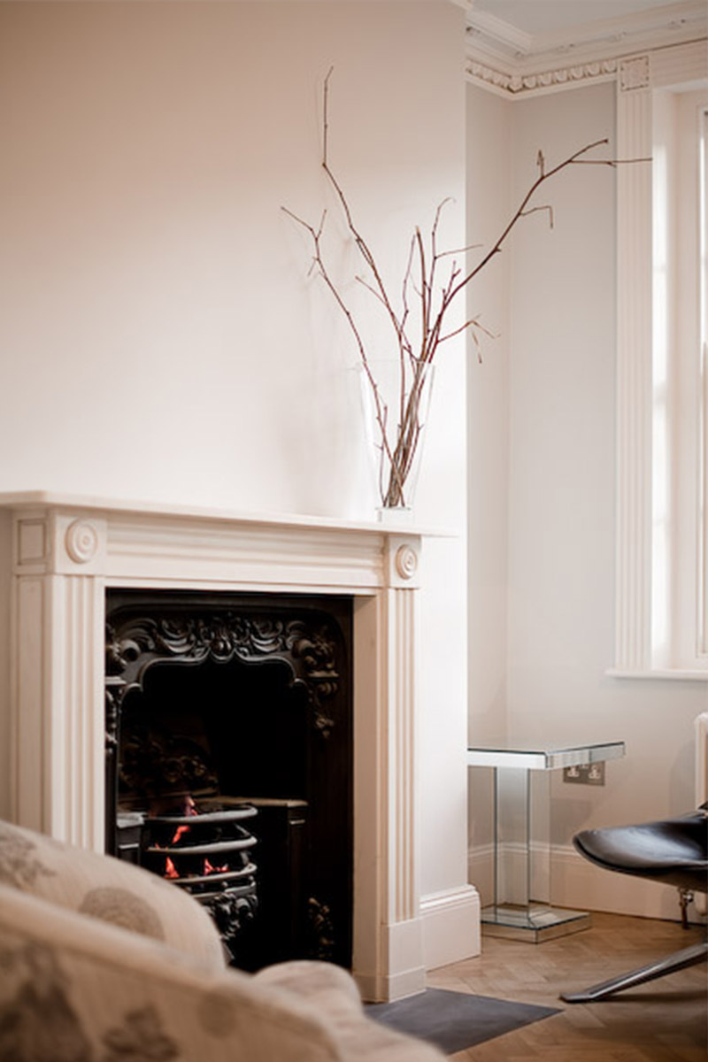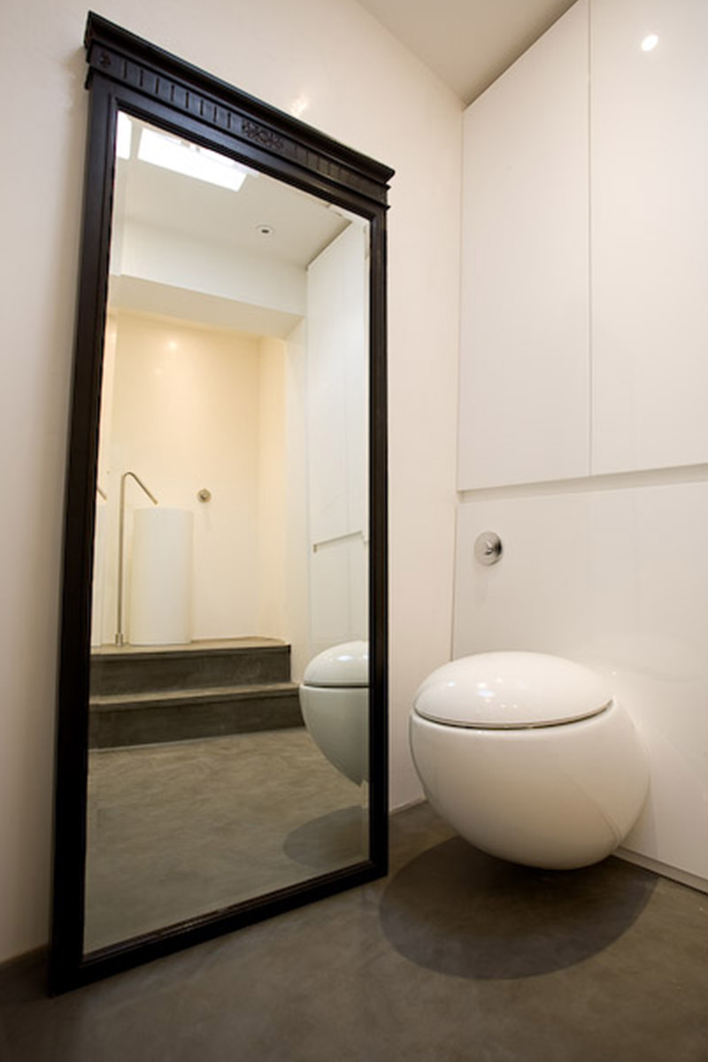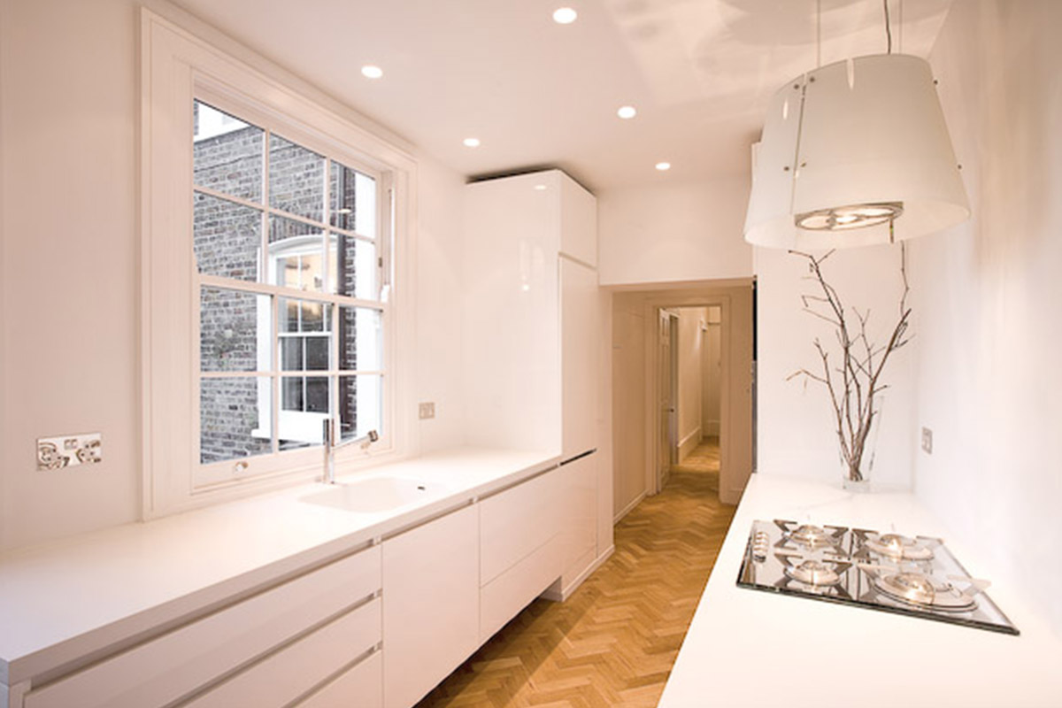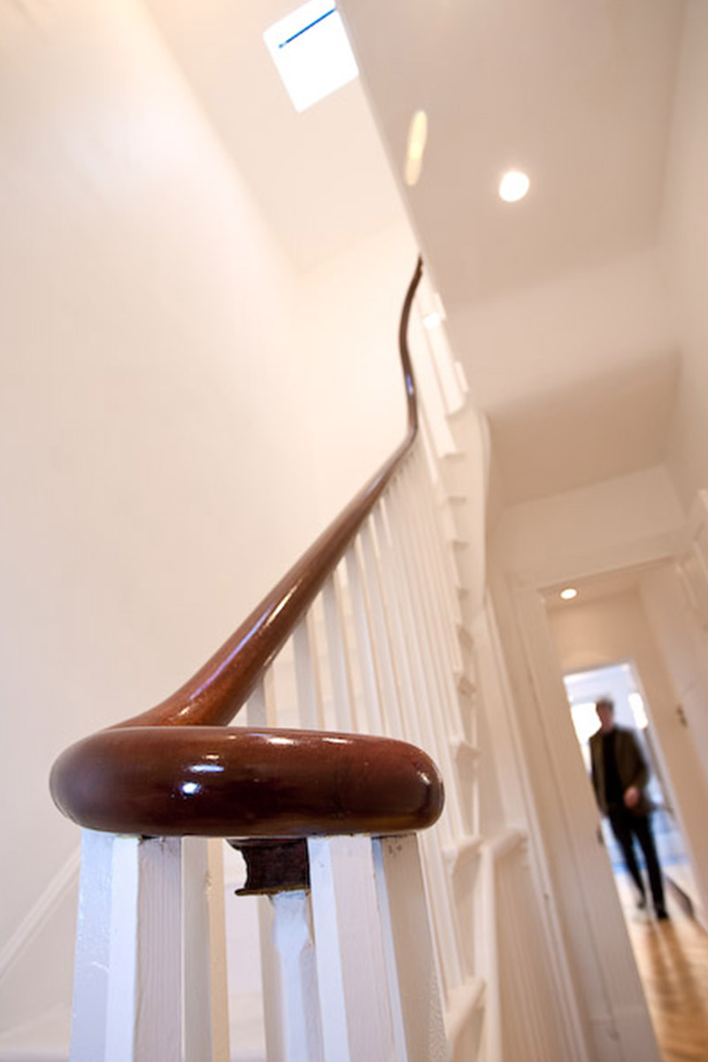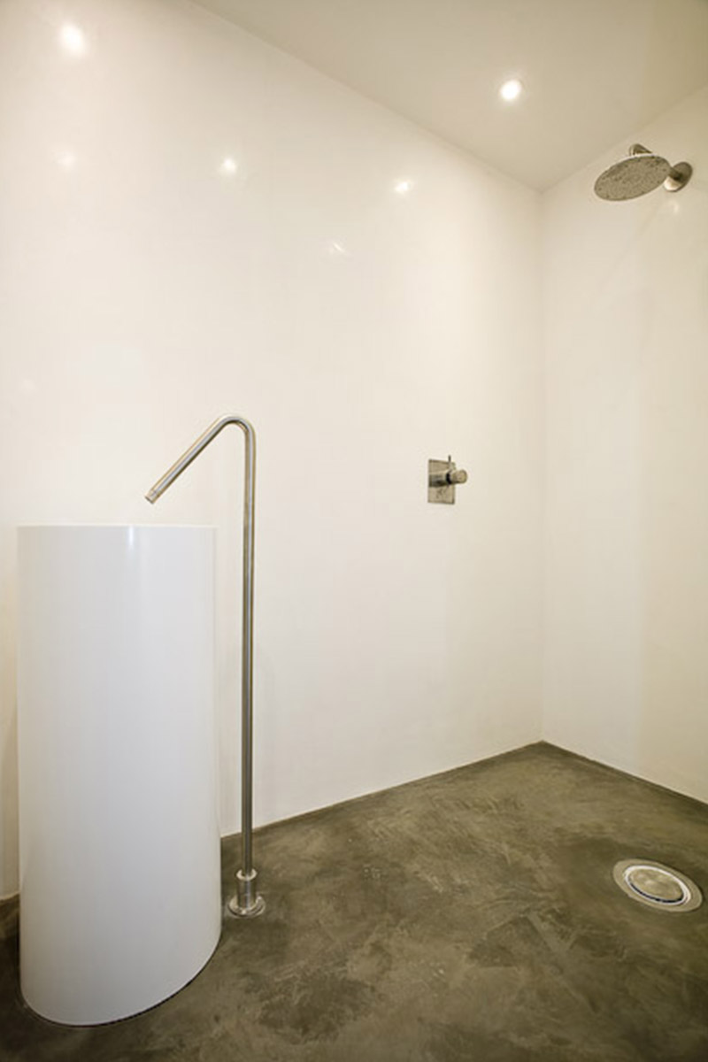Anne Birmingham
Gudjon T. Erlendsson
Clean lines
How two styles merge seamlessly
Interior design Georgian house renovation of a semidetached house in East London. Here the design project aimed to fuse the old and the new into a mutually enhancing spaces. Which works brilliantly because the simplicity of Georgian design works perfectly with modern Scandinavian minimalism.
The house is grade II listed which focused on the exterior of the house. Hence the internal fit out aimed to both restore and remodel the original design elements while introducing minimalist Nordic design. This included a new kitchen and bathroom along with general restoration and renovation of other spaces. As a result new and original oak flooring with white finished spaces and focused decorative moldings shows how contemporary take on Georgian architecture can be highly successful.
The scale of modernization varied from the lounge, drawing room and entrance hall with stairs having a number of original features. Up to the sensitive introduction of contemporary materials and lines in the kitchen and bathrooms.
The large Georgian windows introduce good light into the tall spaces of this home. Hence the white materials reflecting the light and flooding the spaces with daylight.
