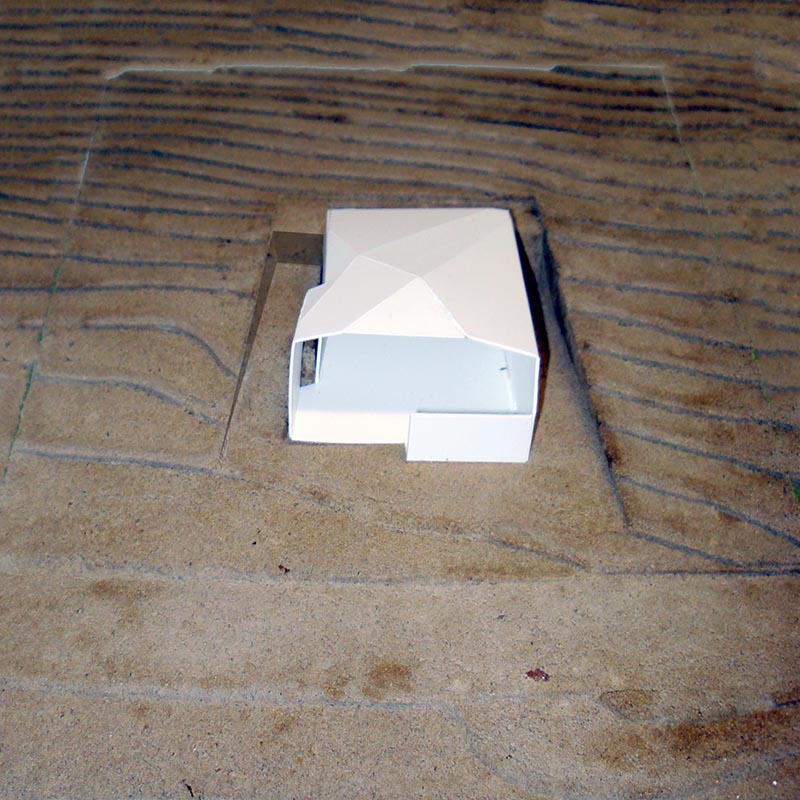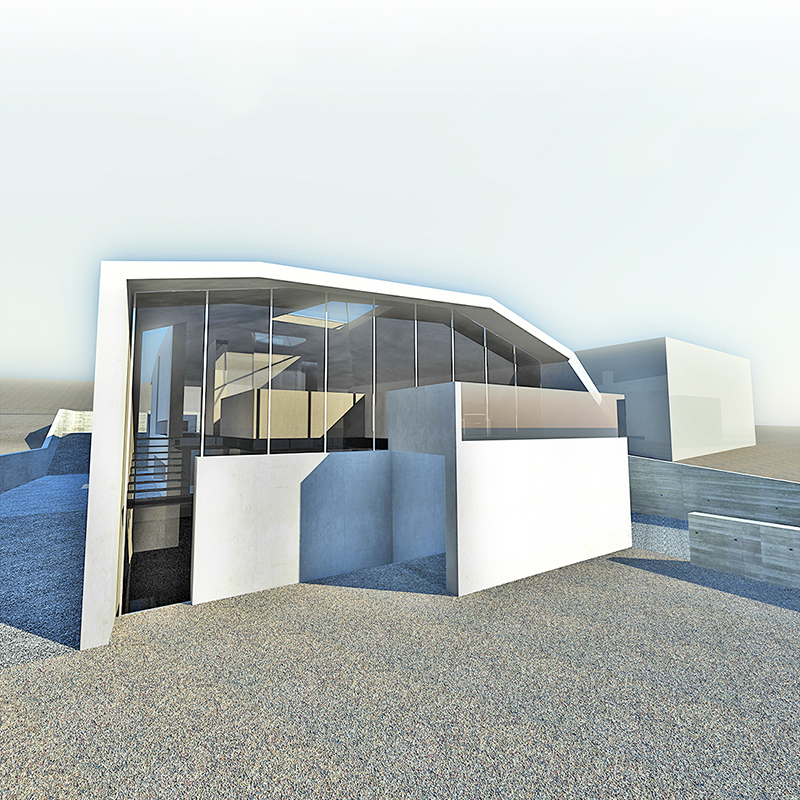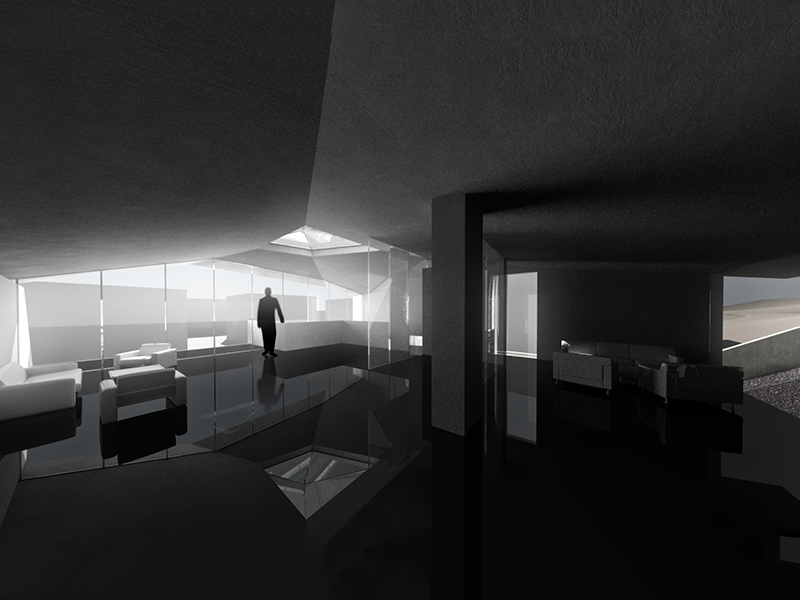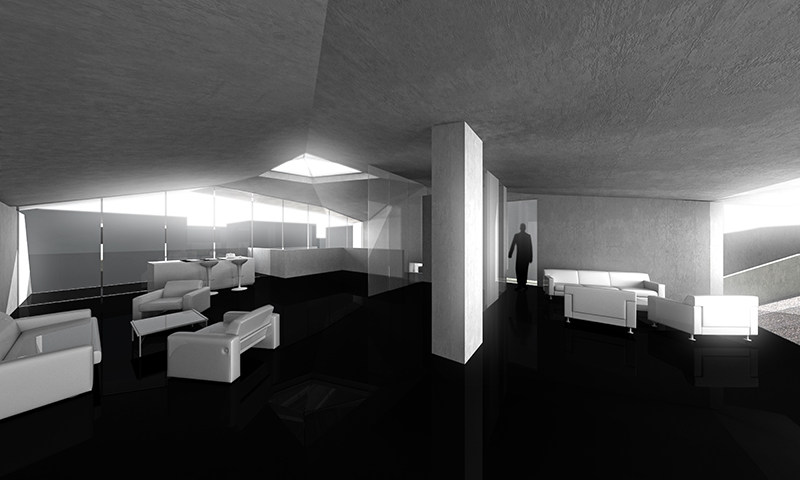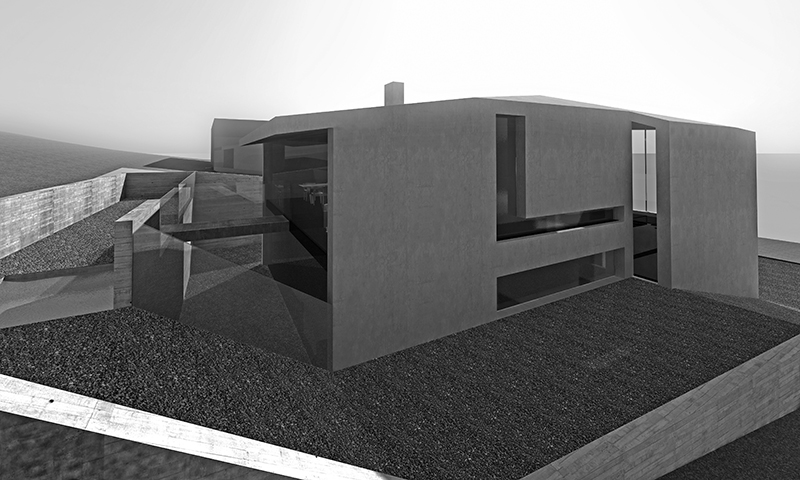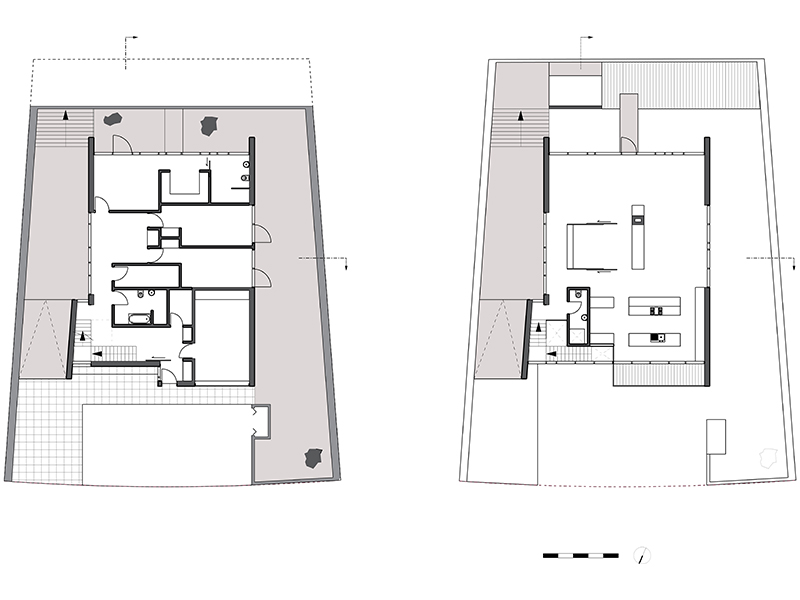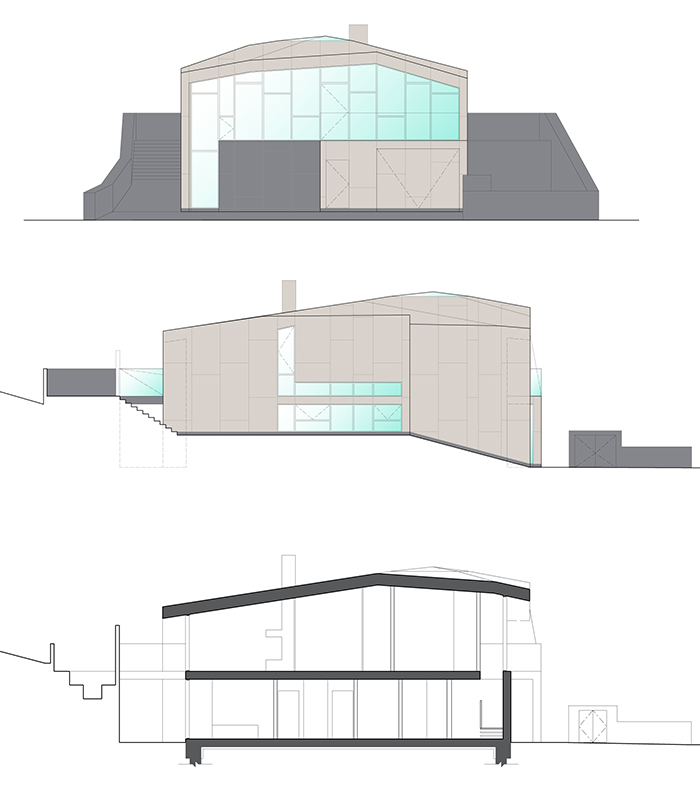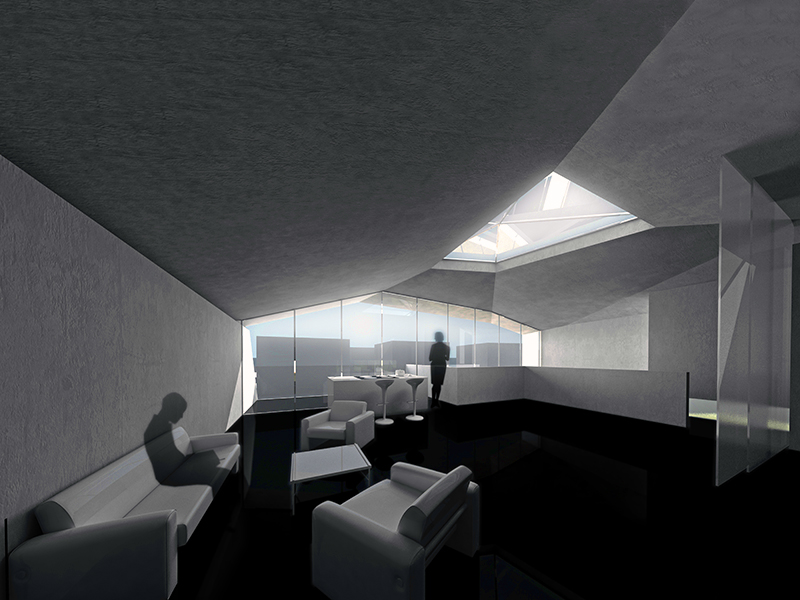Icelandic home in Kópavogur – Reykjavik
Private
Gudjon T. Erlendsson, Jeffrey Paul Turko
Proposal for a house on a hill at Örvasalir, in Kópavogur, Reykjavik.
The design for the hill house evolved out of the existing landscape conditions that we were confronted with on site. In addition to the extreme winds and the dramatic conditions of natural light there were also issues of the site being located on the north side of a hillside in a very densely planed development. Though offering a spectacular view towards Reykjavik it would not get generous amounts of sunlight throughout most of the year on the viewing side.
White and grey concrete is proposed as the primary build material under a concept is based on the art of Michael Heizer. Cutting a rectangular space out of the hill, and insert a white form into the hole. The external landscape form influences the treatment of internal spaces in terms of form, materials and texture.
In this proposition the concept had to be deployed over two floors. The ground floor became the solid anchoring volume where the private spaces (bed rooms) are contained. The first floor becomes a plateau for more social activities and opens the house up to the views to the north towards Reykjavik and to the hillside at the south of the house. The roof sprouts from the anchoring volume below on the east and west sides creating and open column free space and also creating privacy from the neighboring houses.
The public spaces are open plan with both a view over the city and large opening and access to a small rear garden containing a social space and hot-tub. The dramatic form, orientation and material selection gives this home a Bond villain lair vibe which we all love.
