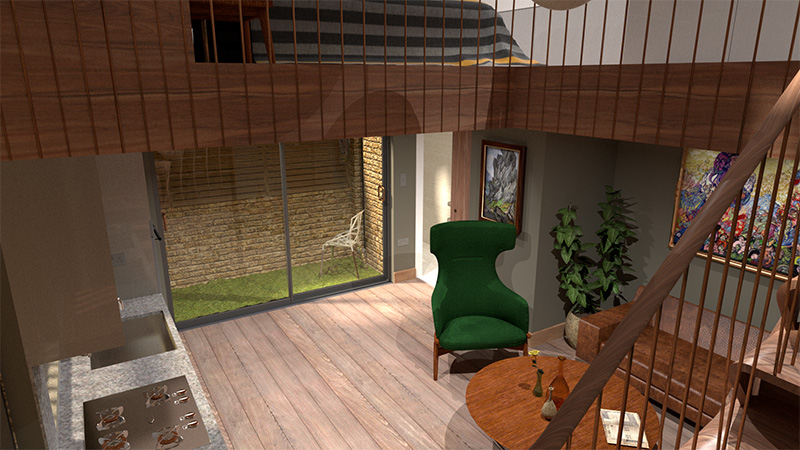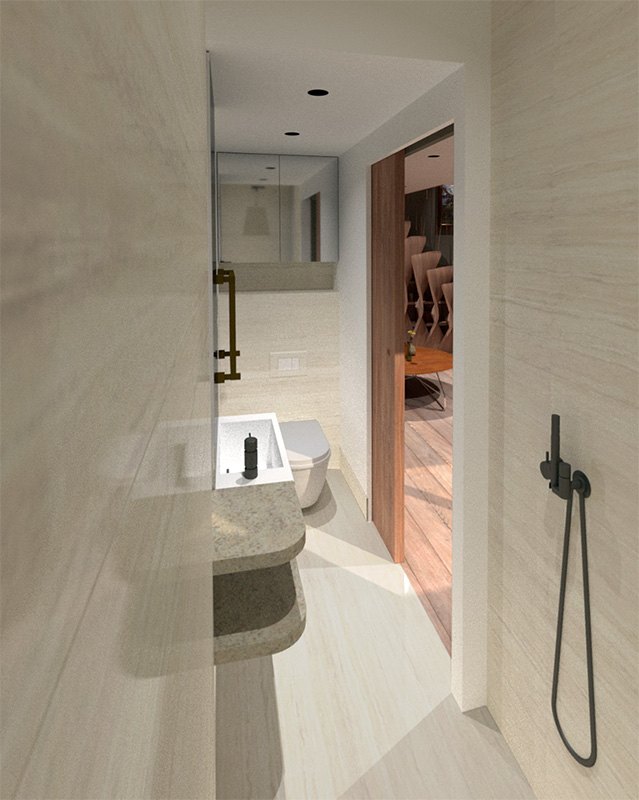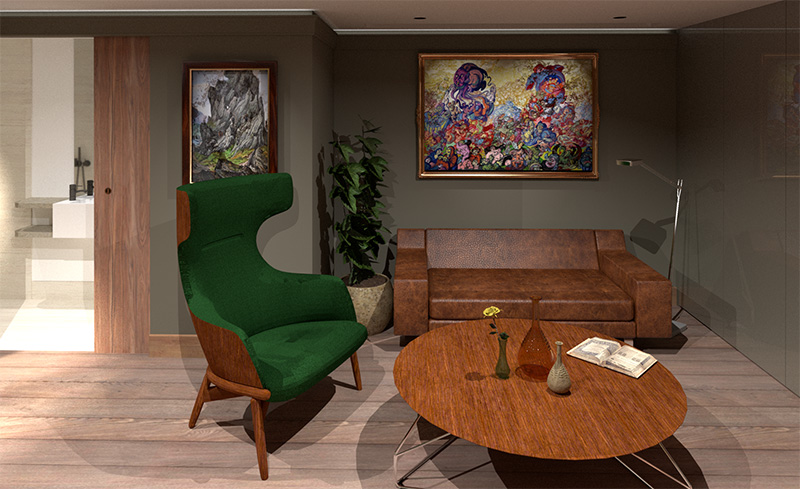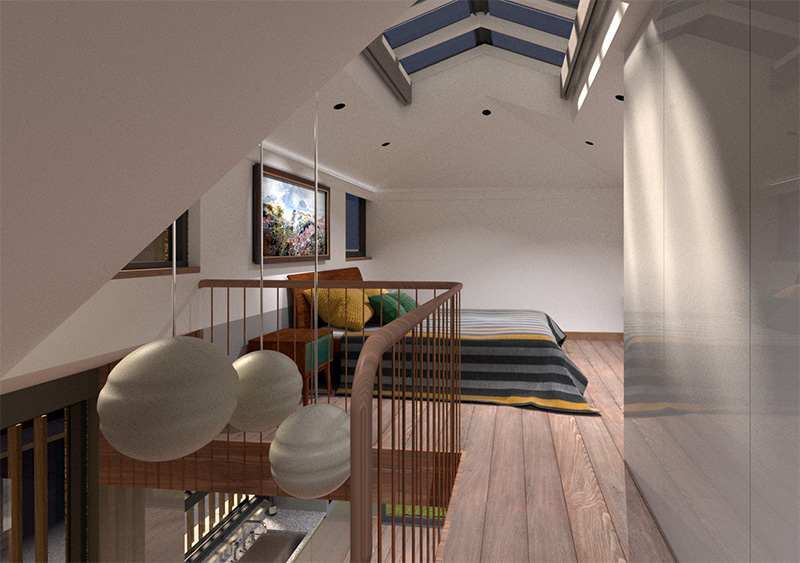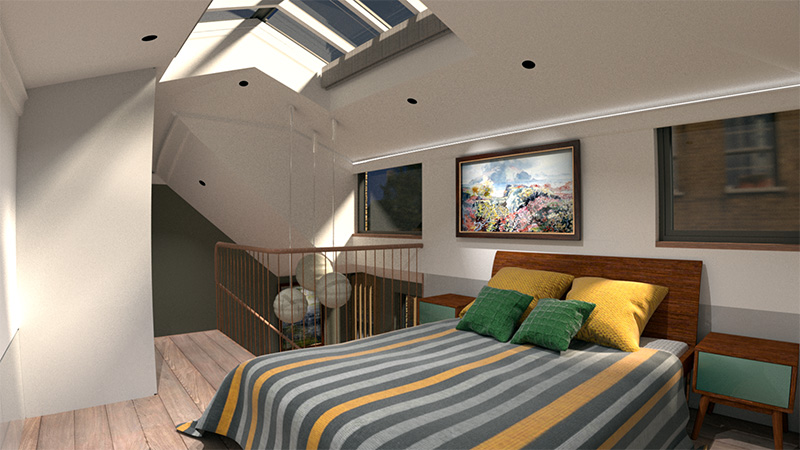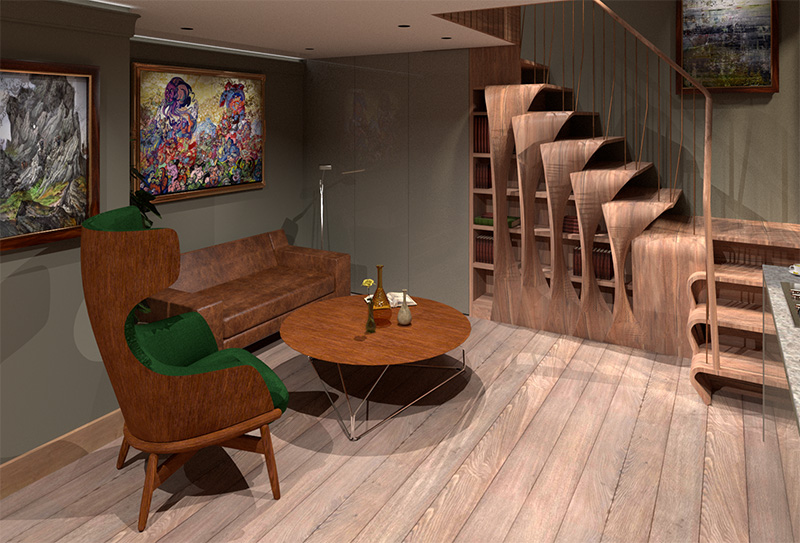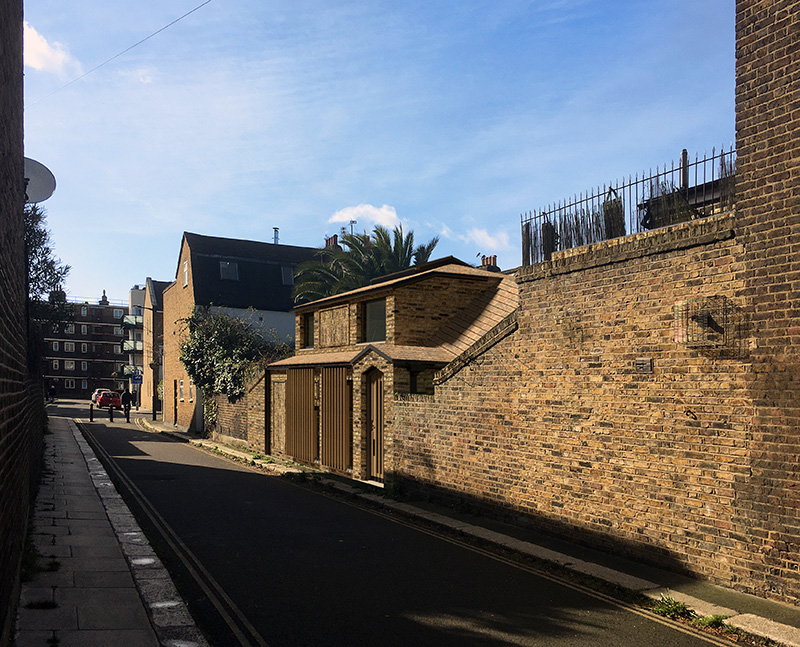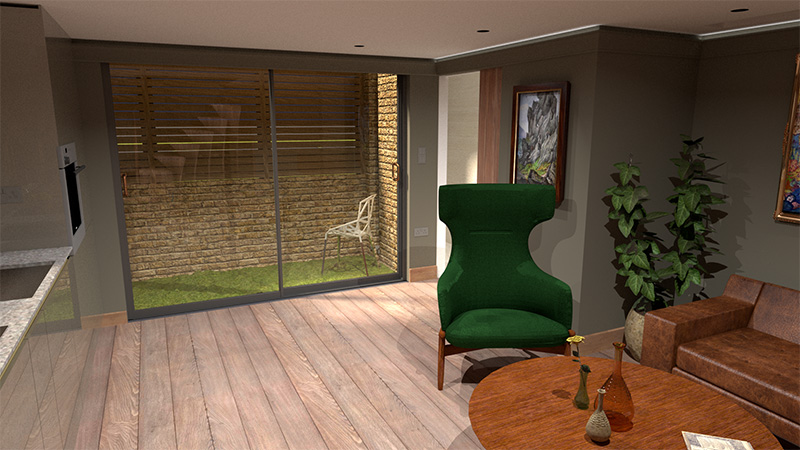Ground Floor: 24.5 m²
Private
Gudjon T. Erlendsson
2020
Cultural Parameters
An experiment in Parametric Vernacularism combining regional materials and construction techniques with contemporary design
Aim
Located in London the tiny house created in an infill site that is cut out of the end of terrace gardens. This house demonstrates how quality and imagination of design can make the minimum housing standard feel magnificent. The tiny house uses local materials and regional design to seamlessly fuse and disappear into the context.
The brief calls for a home that is both modern and traditional in design, both comfortable and unapologetically British. This was achieved with the use of tactile materials and a complimentary colour palette.
The house is designed to follow the Mayor of London Draft Plan policy M20 for small sites and small housing.
Design
The infill house is restricted to the minimum space standards for a single bedroom house at 37.7m2 with a 5.6m2 garden space. The height is very restricted due to the proximity to neighbours, so the eaves come to around 2.1 meters, and the overall height is around 4.35 meters. This is achieved by restricting the internal ceiling height to 2.1 meters, which requires an exemption.
Storage is key to minimal aesthetics, and this is provided under the stairs and under the upper roof at first floor level.
To maximise the use of space, the home is open plan, with an open bedroom on the first floor and everything else immersed into the ground. Access directly off the quiet pedestrian passage is onto a staircase platform that bifurcates up to the bedroom or down to the open plan living/dining room.
Tectonic
External materials include London stock brick and thermally treated oak slats. Roof is clay tiles made from the same London clay as the brick. Window frames are aluminium, coloured to fade into the background of the overall material palette.
Internally the theme is mid-century club; engineered wood floors with underfloor heating, painted walls in white and grey. Cabinet and kitchen doors are high gloss splay paint finished to give a reflection that enlarges the feeling of space. Timber staircase and built in shelving form a focal point for the spaces. Aged brass details throughout.
Bathroom is finished in Travertino Bianco marble with white porcelain and charcoal finished taps.




